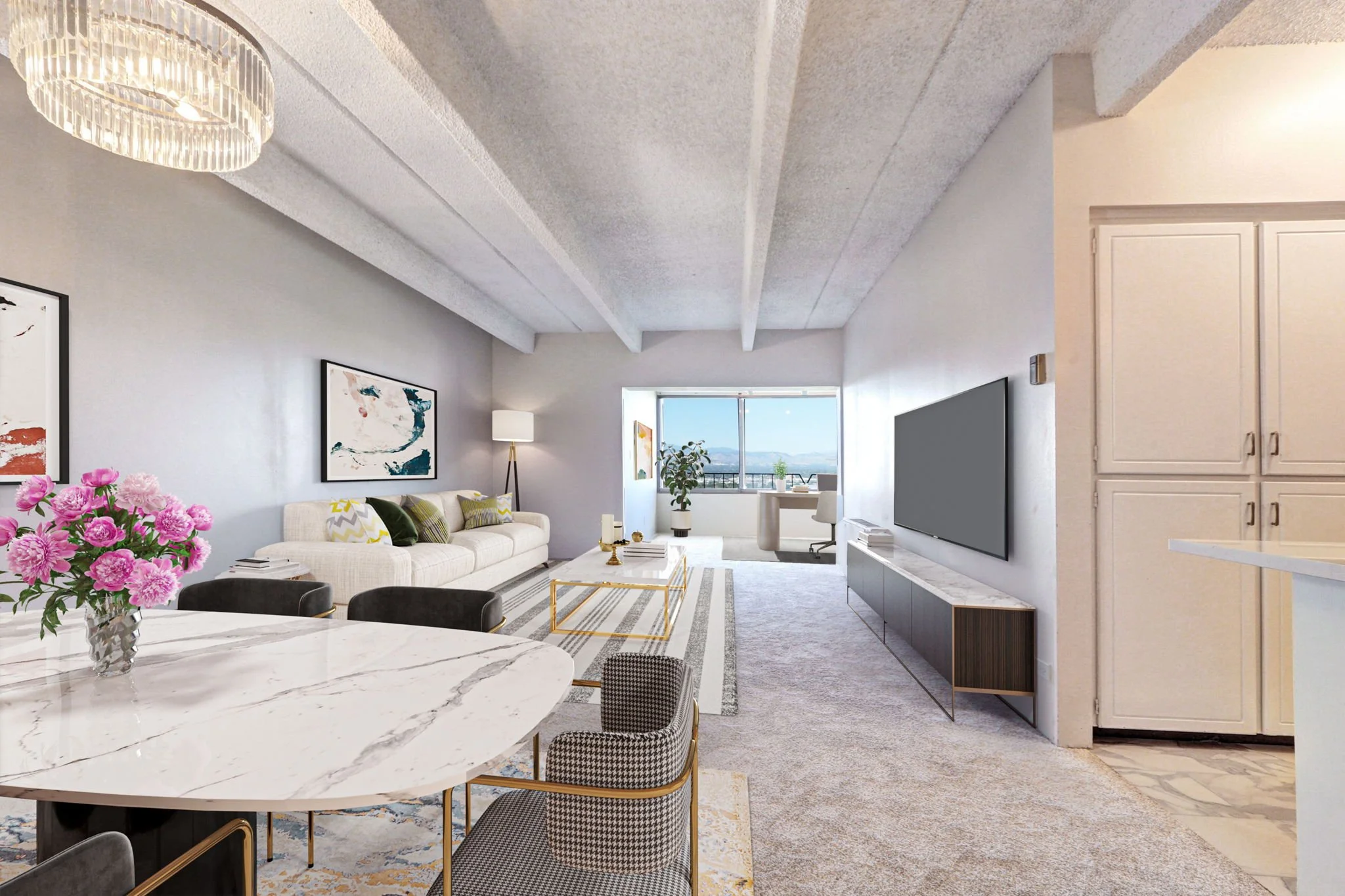Lovely four bedroom/three bath condo lives like a single family home.
The first thing you'll notice is a light-filled living and dining room. This end unit, with southern exposure and green space outside of your windows, always feels joyful and sunny. The kitchen is very large and functional with space for your breakfast table, and the open floor plan offers easy flow to the family room, fireplace, and private outdoor patio. Two large bedrooms on the main floor, including a graceful primary with 5 piece en suite bath and full bath for the second bedroom. Basement adds another large living space for your media, gaming, exercise, or hobbies, two more bedrooms and a full-sized bath. This is the kind of condo that lives large and lives easy with everything you need on the main floor and so much space in the basement. This quiet community of 18 condos is nestled in the South Virginia Village neighborhood among beautiful single family homes. Near Cherry Creek Trail, Cook Park Rec Center, and local favorites like Bull & Bush Brewery, this Virginia Village gem offers easy access to I-25, I-225, Light Rail, and urban amenities — welcome to 6776 E Panorama Lane #C3, where light, warmth, and lifestyle meet.
Listed by Tracy Shaffer for West + Main Homes. Please contact Tracy for current pricing + availability.










































